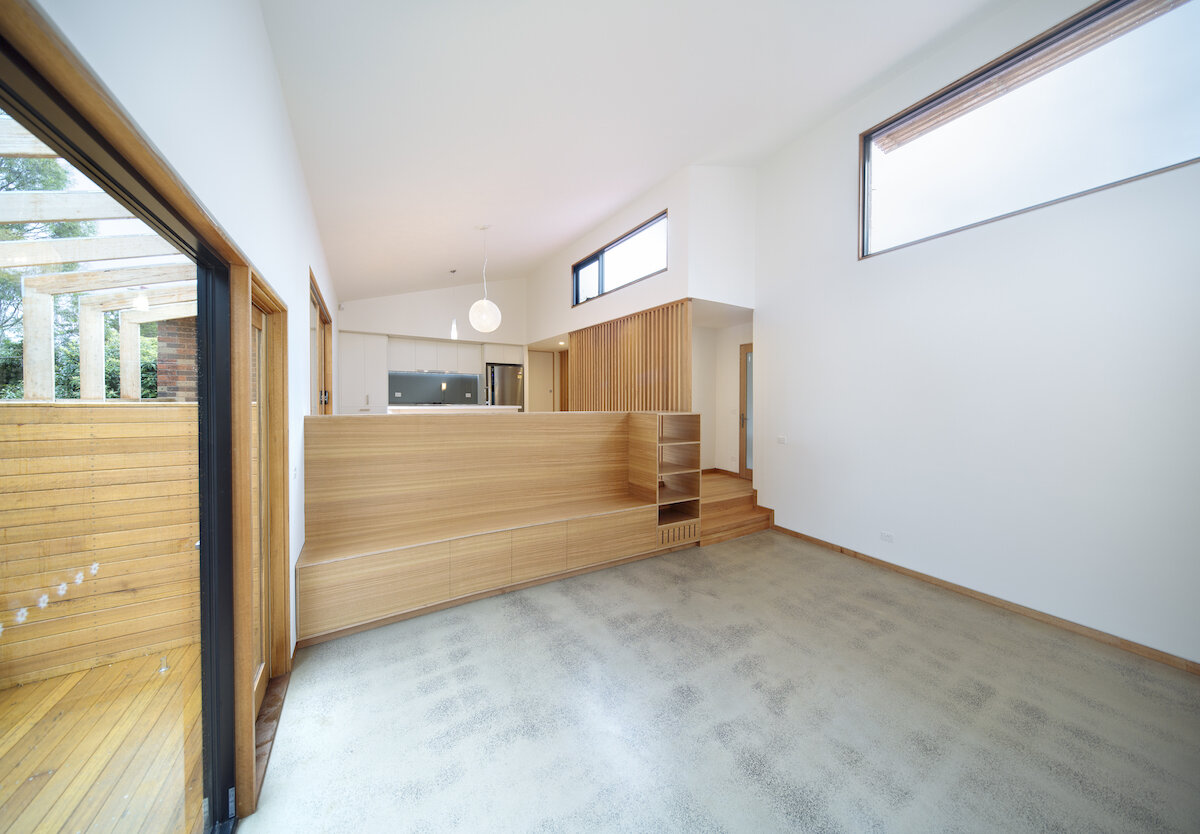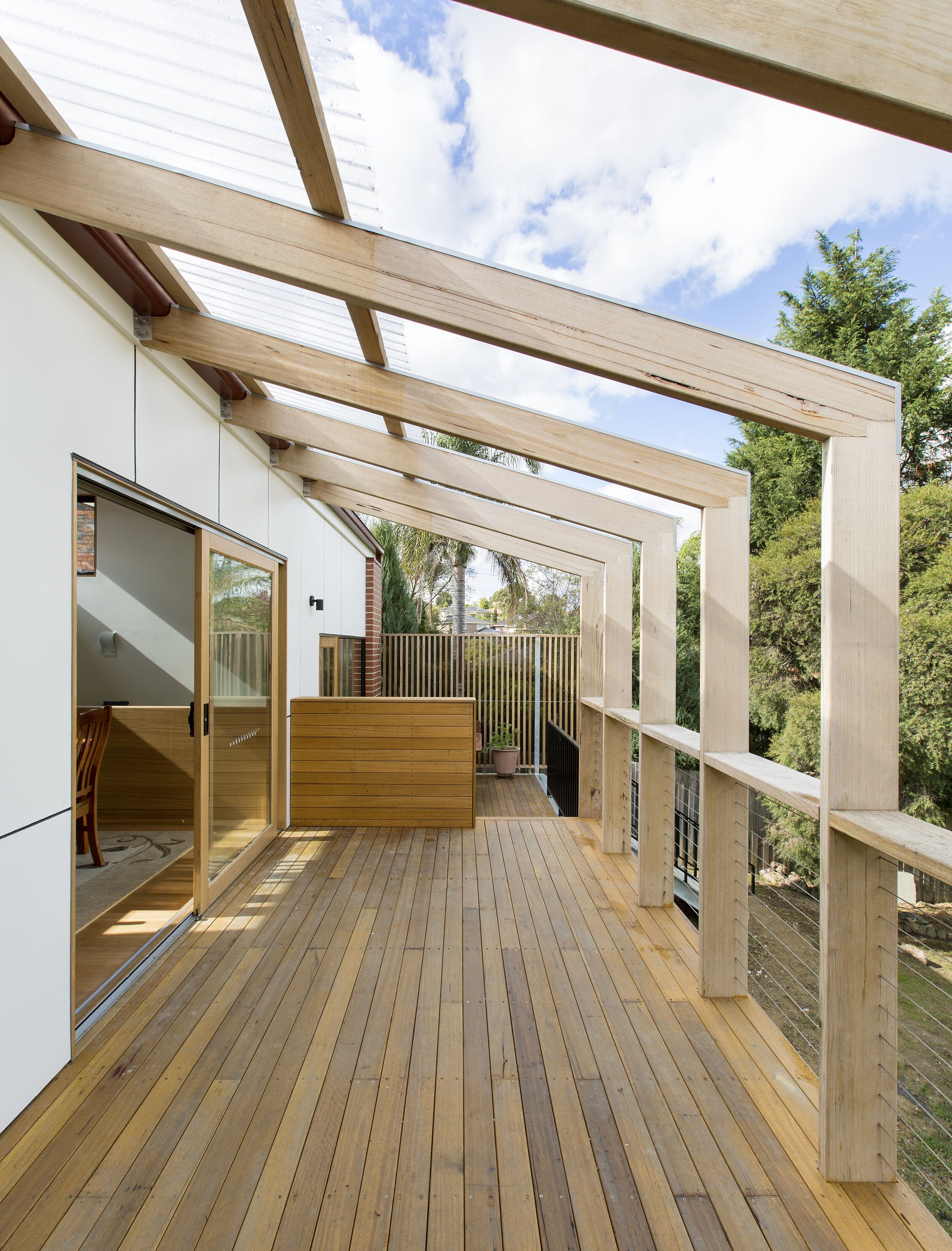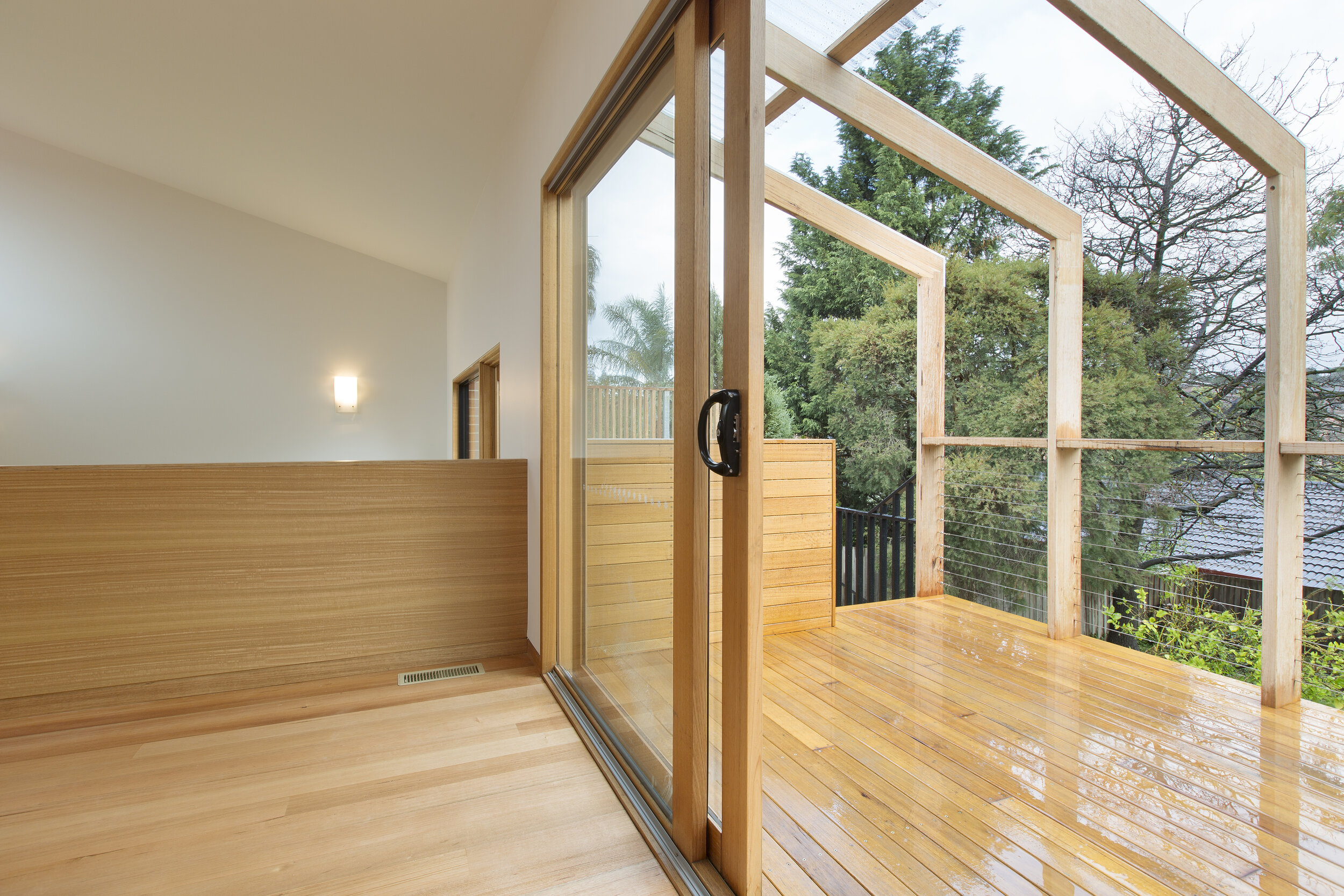Lawanna Drive Extension
The client brief was to extend and reconfigure the existing home and provide a contemporary open plan kitchen and living space to accommodate a young family. The key issue was to resolve the circulation issues relating to the location of the existing kitchen.
The kitchen was converted into a storage circulation area and a new extension constructed incorporating a contemporary open plan space with dining area, living room, kitchen and exterior deck . The windows were placed to capture sky and garden views and to extend the visual connection to the exterior.
Testimonial
‘If you could have seen the house before the reno!! It was a mess with no access to the backyard and a kitchen that was too small. LocalArchitects design fixed everything we hated about our home and provided our family with a wonderful light and airy new home’.
– Annabel Bakes (Client)








