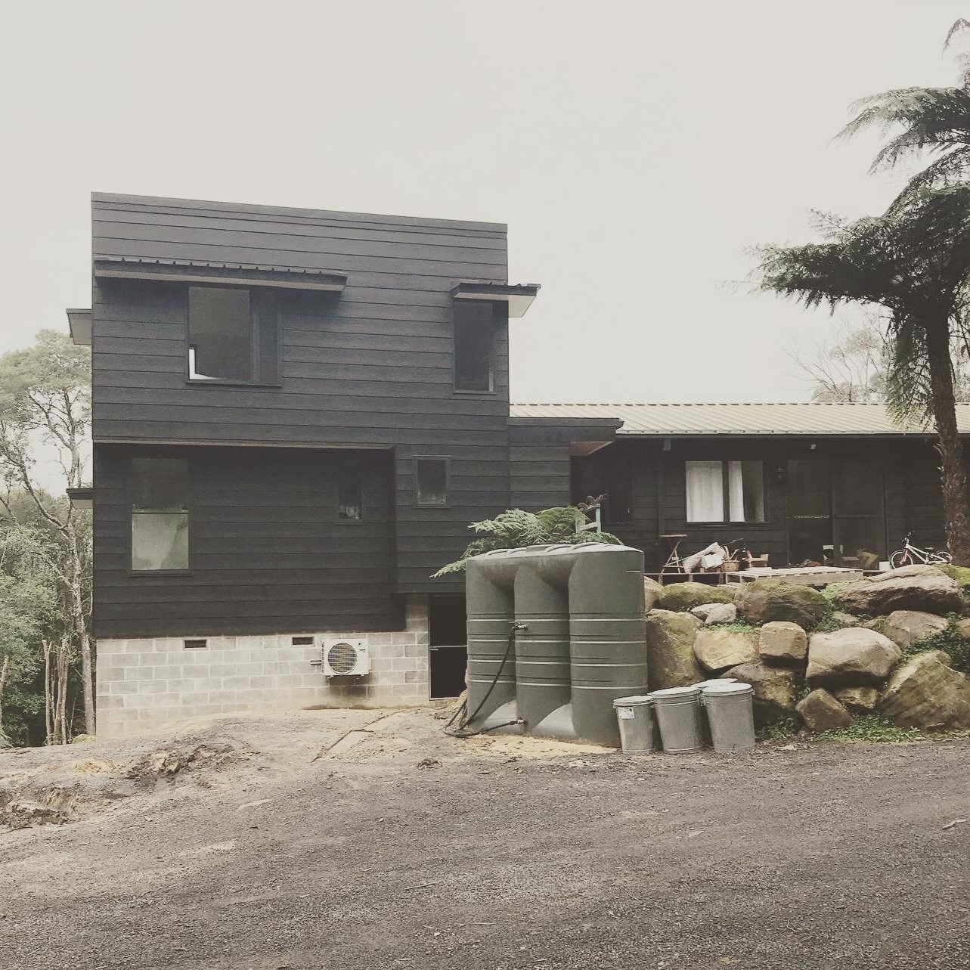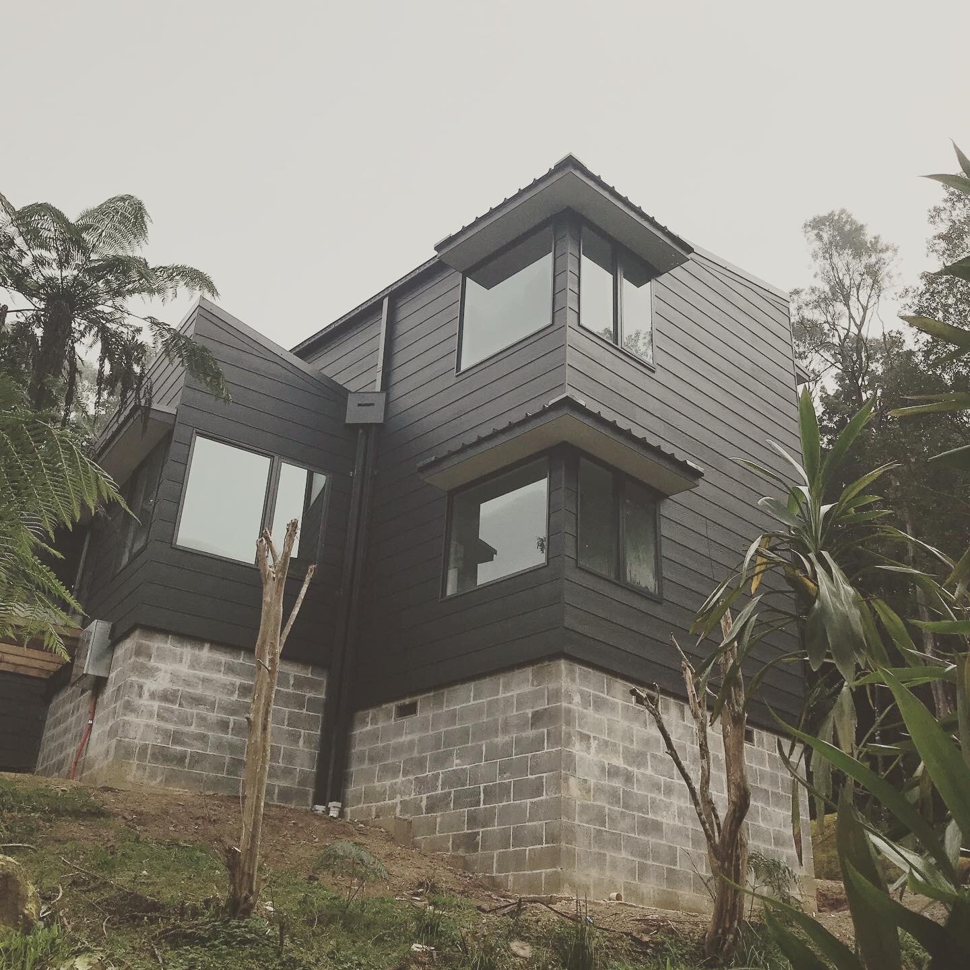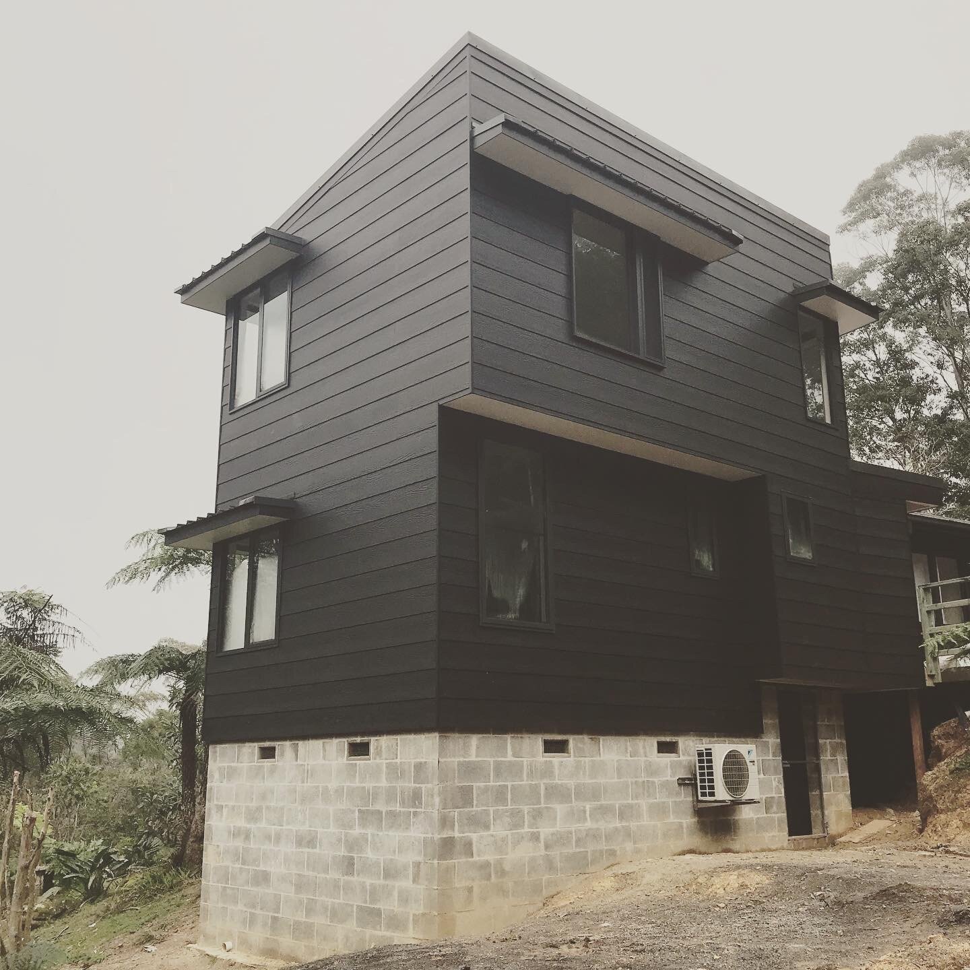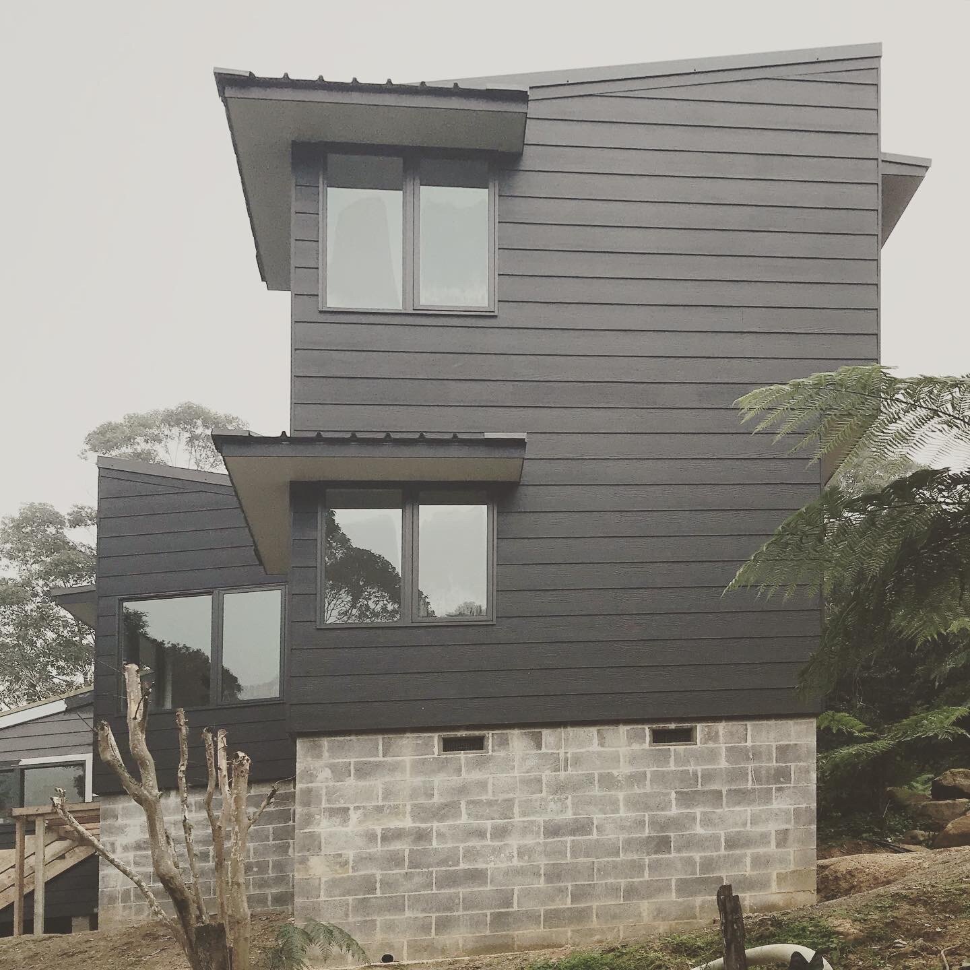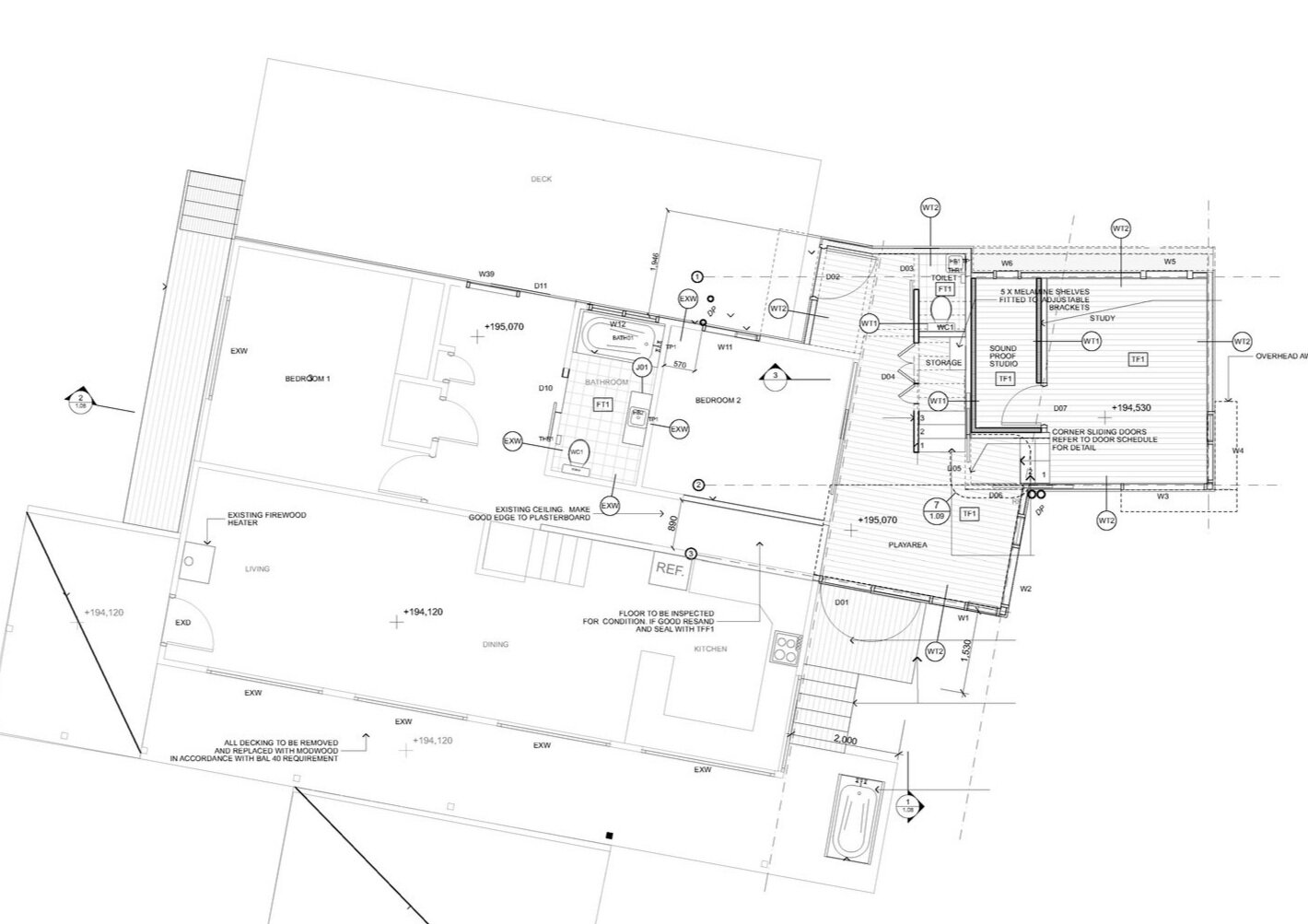Brogers Creek extension – Brogers Creek, NSW
The project is a response to house a growing family and provide an affordable energy efficient extension. A steep site with BAL 40 requirements.
The beauty is in the planning. Utilising two offset geometries in plan to minimize the site cut and respond to the view and creating opportunities to express the facade by using overhang and large window awnings.
