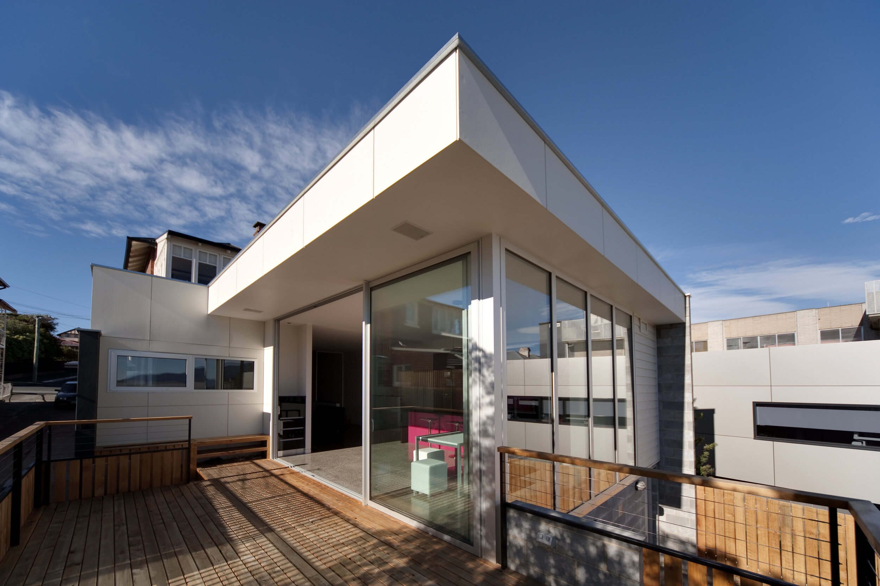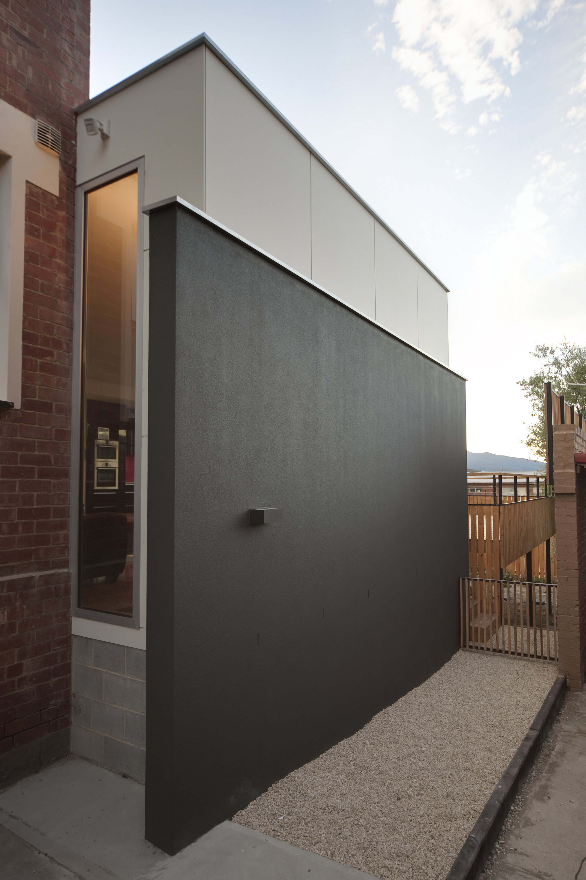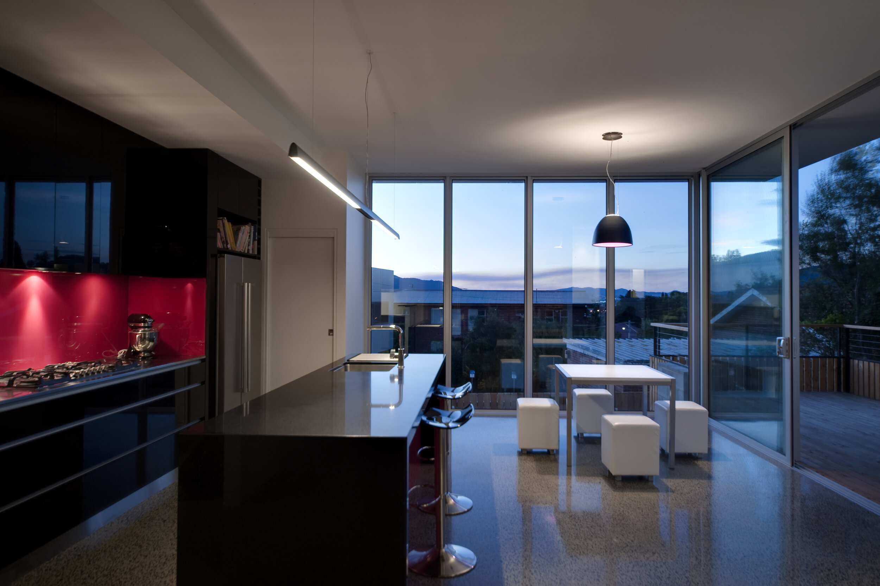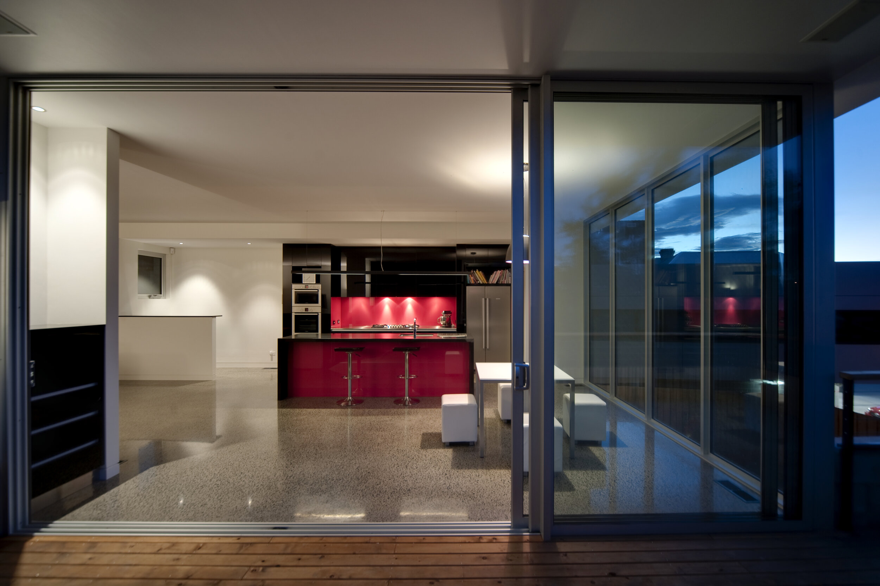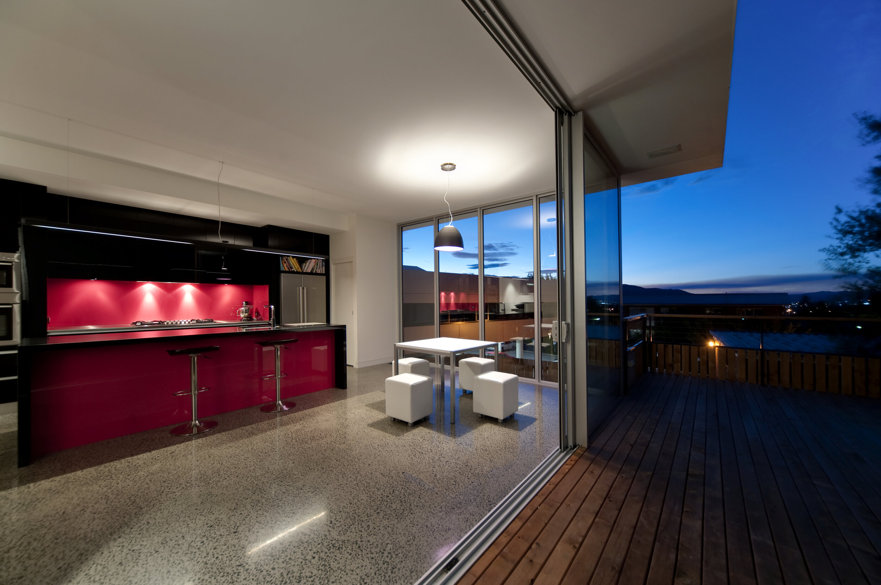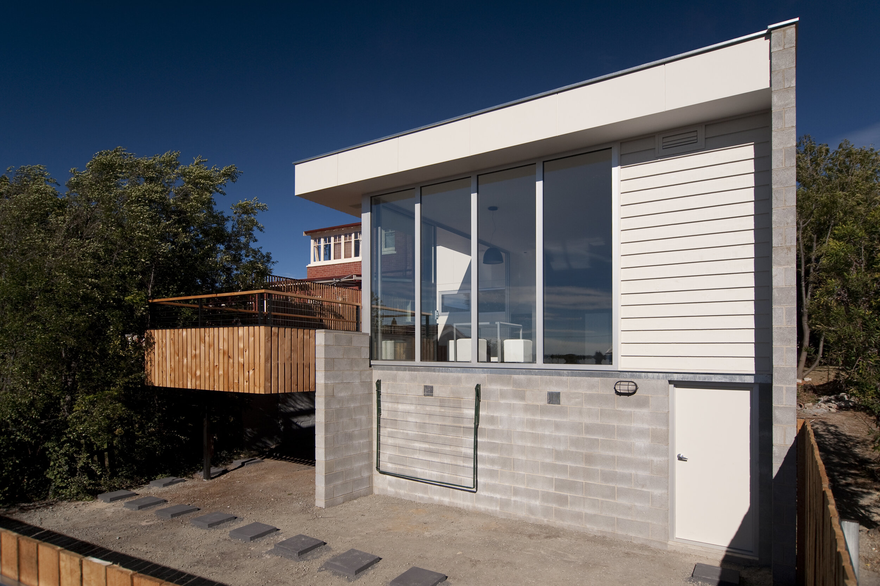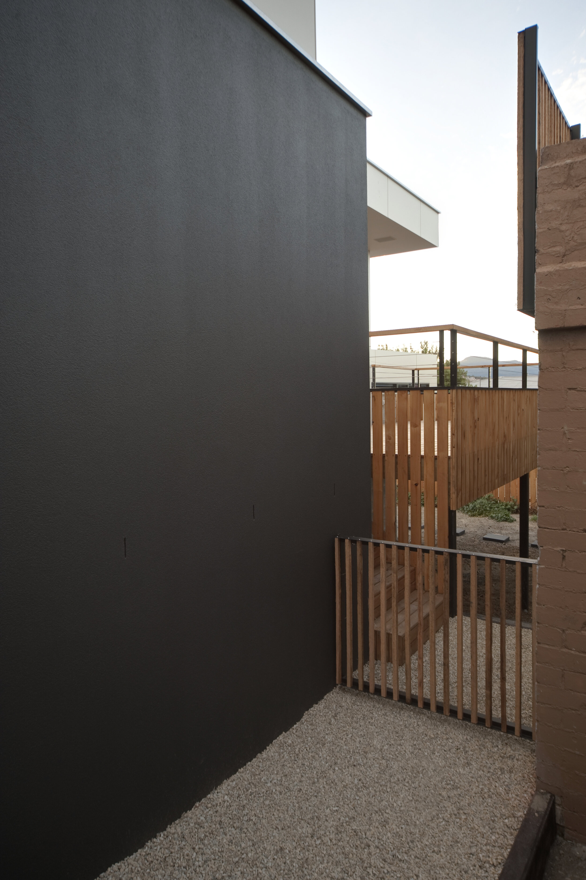4 Archer Street, Newtown, TAS
The Clients brief was to extend their 1920's federation home with a contemporary open plan space to accommodate a young family. The design utilizes the qualities of the existing home to create a transition from a formal planning to open plan capturing views to greater Hobart.
Testimonial
‘We thank the architects and builder for a great result, we couldn’t be more happy’.
Owner : Jacqueline Frasson
